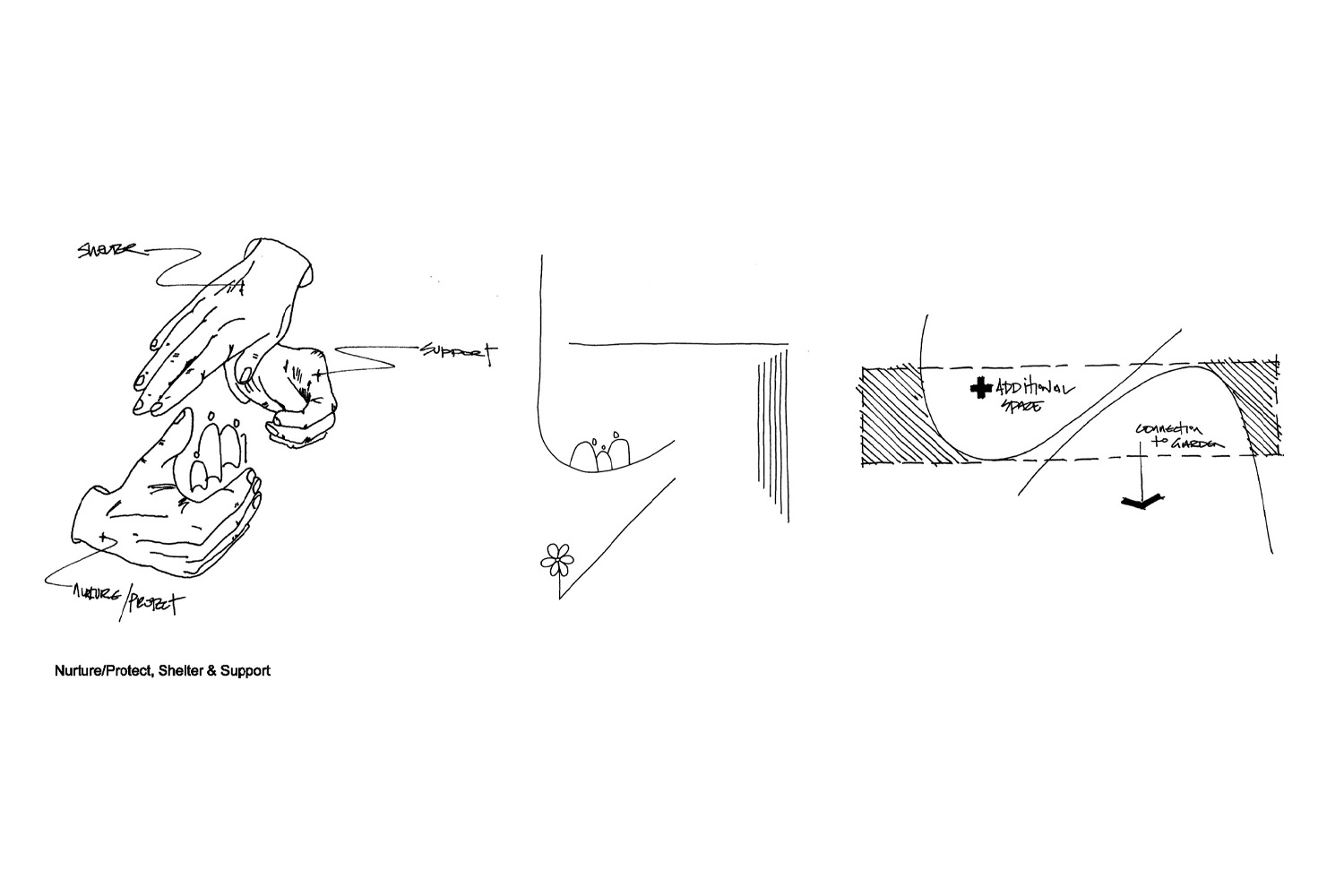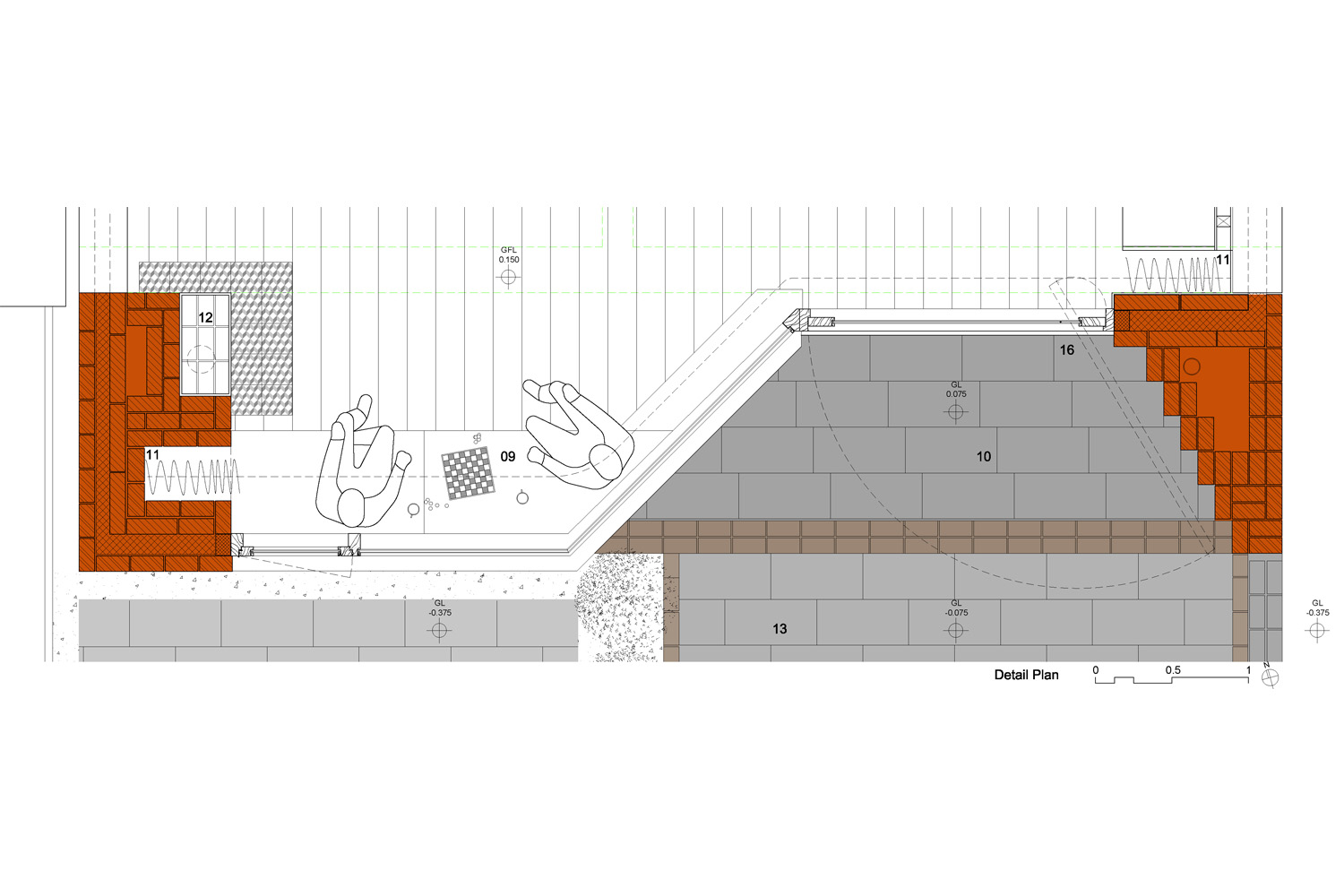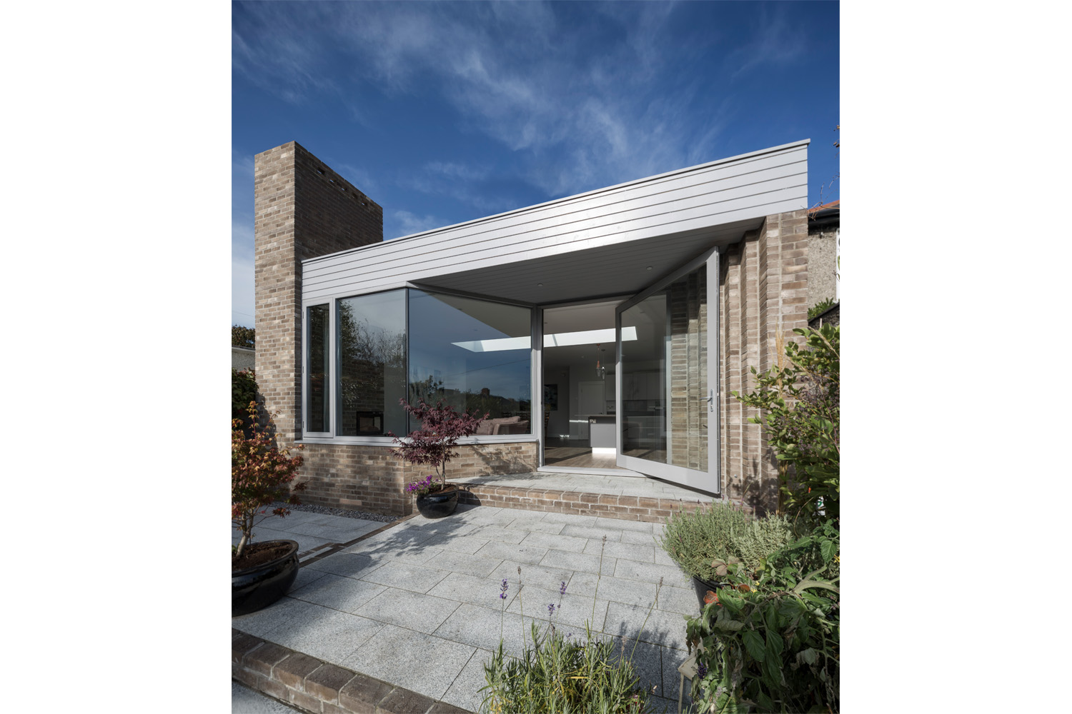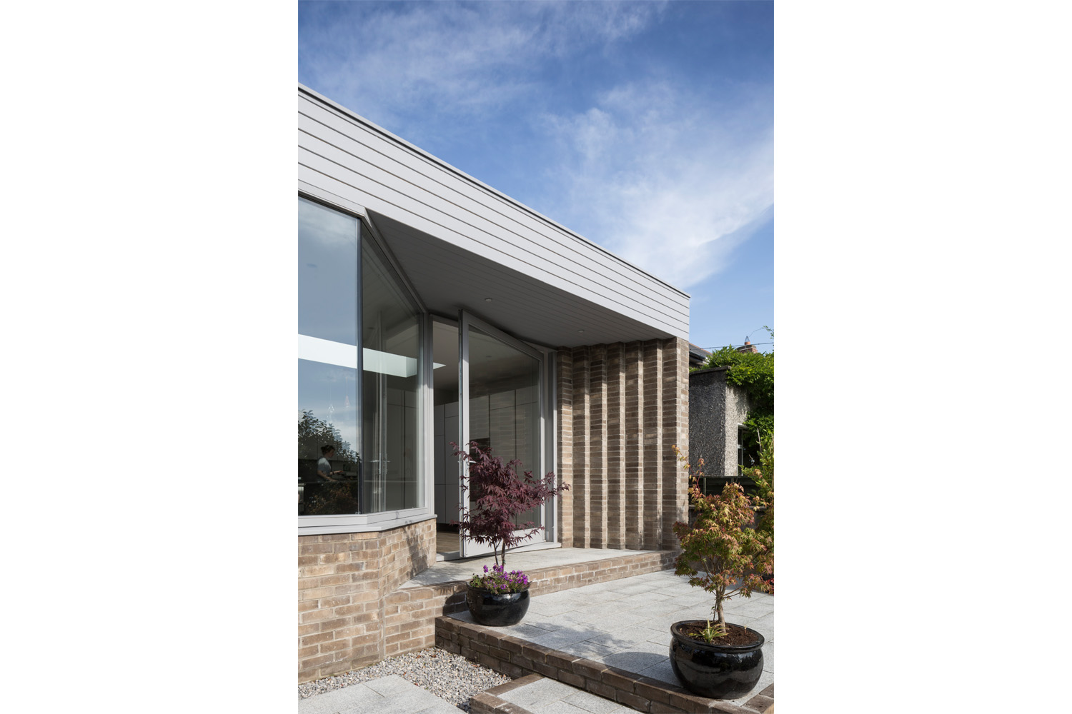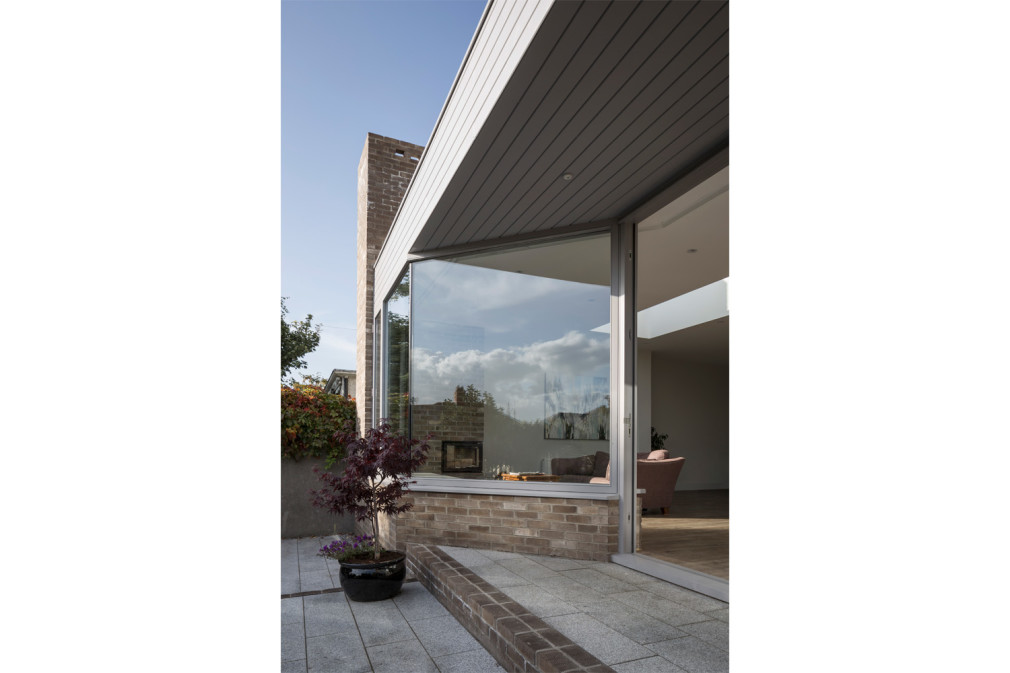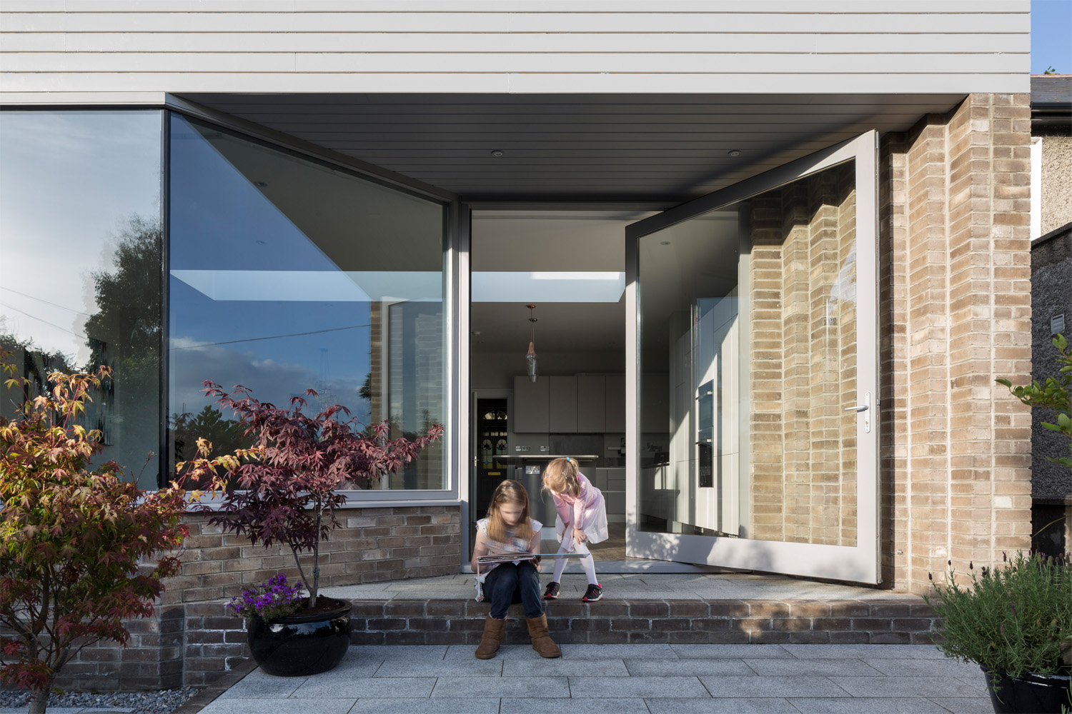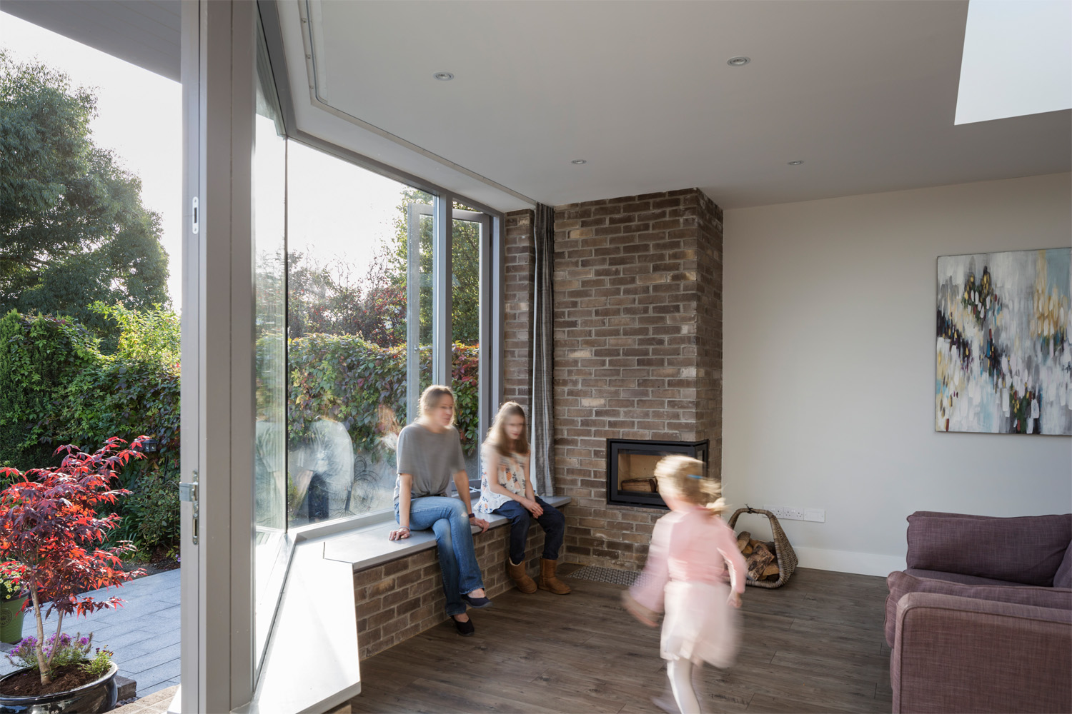Generation Gain
The project comprises of the renovation and extension to rear of a 1930’s semi-detached house to accommodate 3 generations of a family with the addition of the owner’s elderly parents. The existing house was previously extended and reconfigured resulting in a ground floor layout of a series of rooms which where underutilised with very poor connections to each other and to the existing mature south facing garden.
The brief called for the provision of sleeping and bathroom facilities to provide semi-independent space for the elder generation, a new family room for all 3 generations to share and improved engagement with the garden.
This was achieved with the reconfiguring of the ground floor by removing the internal partitions to the rear series of rooms and extensions to create a large family room and inserting a partition to recreate an independent front room which acts now as a bedroom.
An additional 5sqm was provided to the rear of the original house and extensions providing sufficient space in the enlarged family room, to celebrate the families Generation Gain and to form a threshold between the house and garden. This addition provides a window seat, a stove and covered external space. The form of the new handmade brick structure is derived from and celebrates the shared positive values of Nurturing, Shelter and Support of this new intergenerational relationship. The fire/chimney grounds the new structure, while the sawtooth brick detail provides privacy and a sense of enclosure while providing support to the new timber clad roof, which replaced the old extension roofs and over sails the recessed pivot doorway to provide an external sheltered space addressing the garden. The garden is accessed from the external covered space via a series of interlocking stepped patios.
Recognition
- RIAI Irish Architecture Awards 2018- Selected for Exhibition
