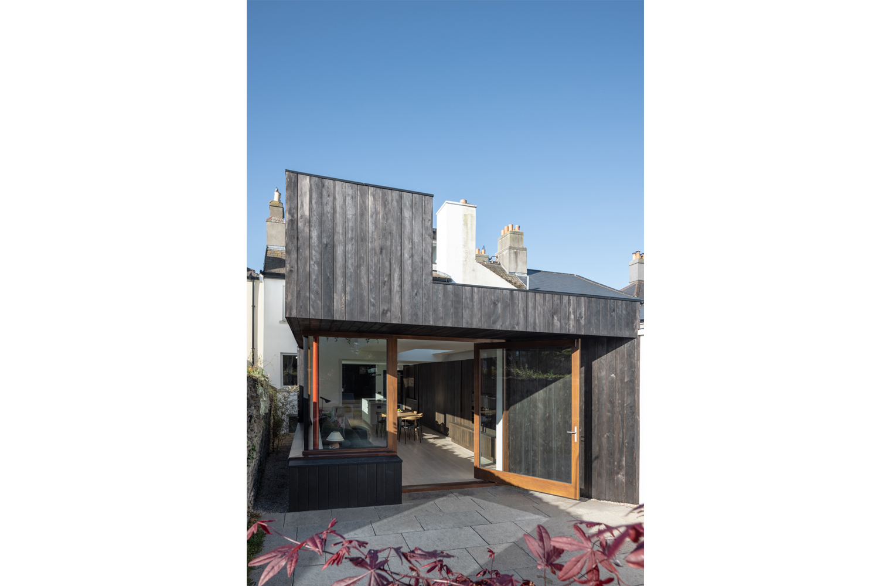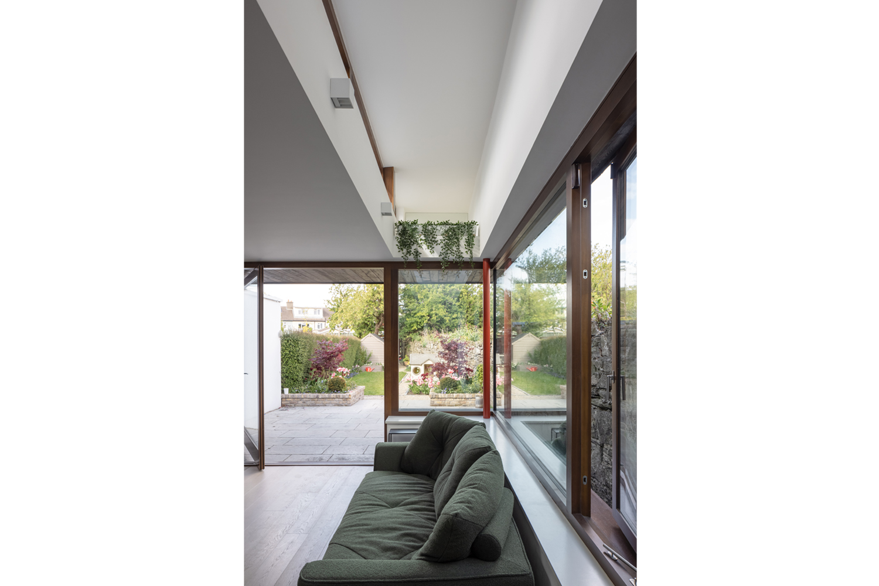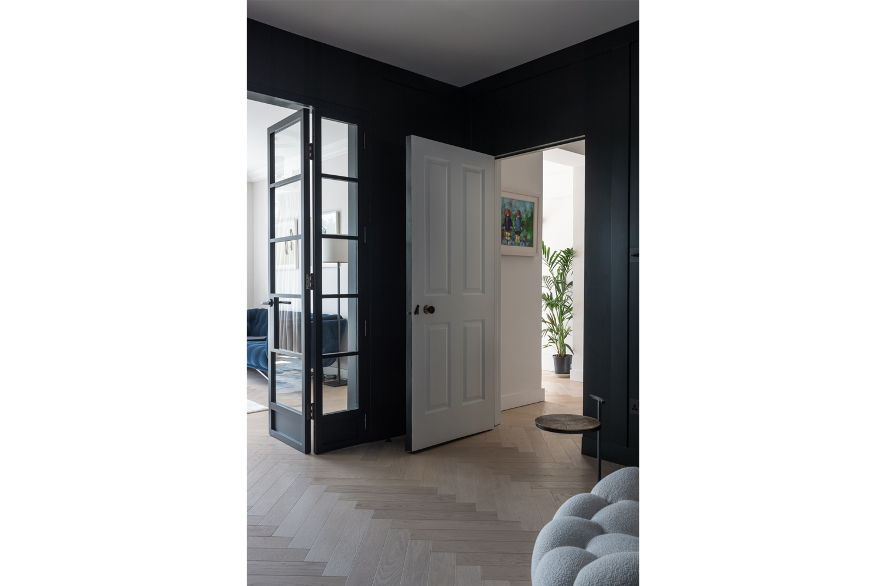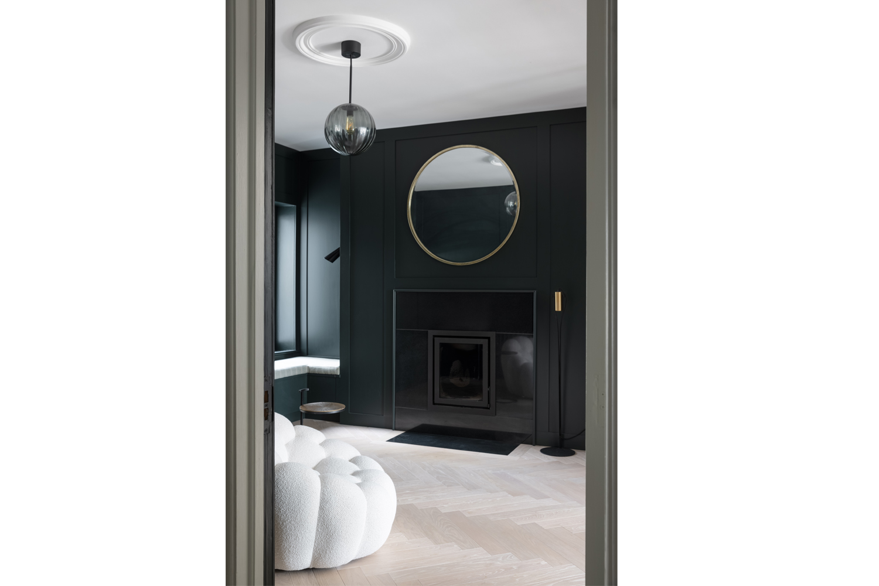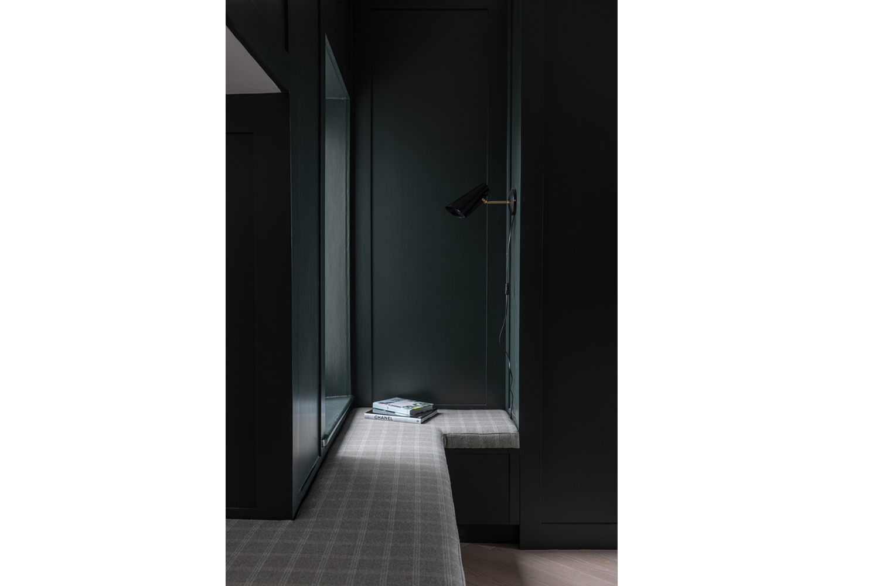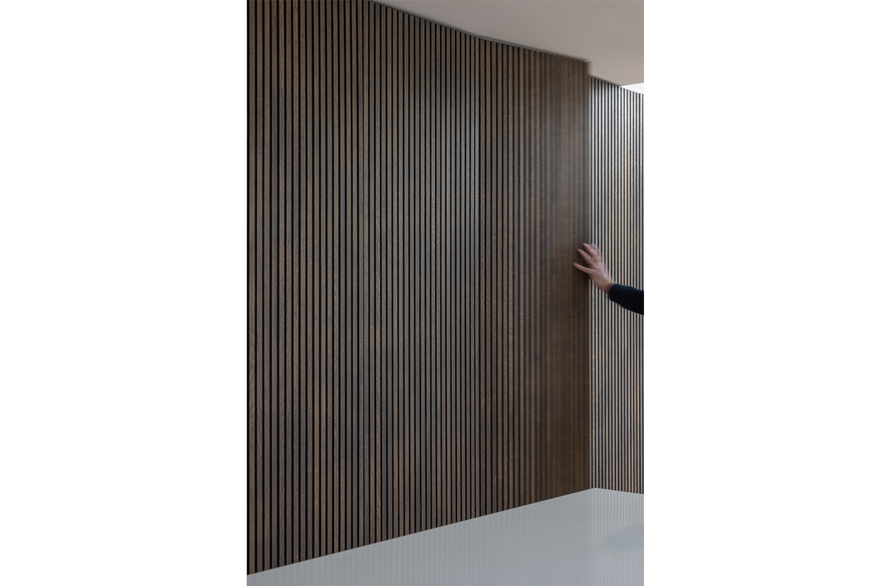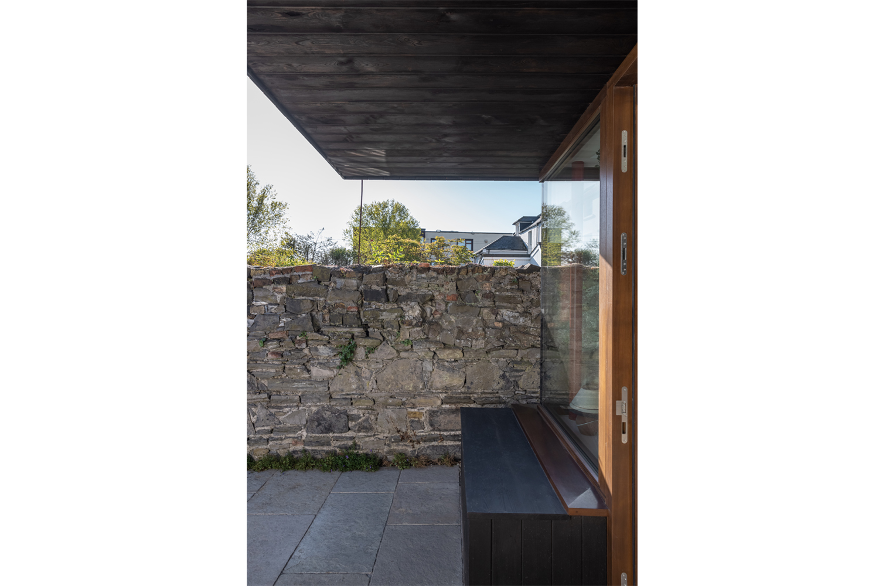Clontarf Road
Renovation/ extension of a late 19th Century home addressing the seafront at Clontarf, Dublin. The north facing rear extension is designed to maximise daylight using clerestorey glazing and high level mirrors. Internally the cantilevered form is carved out to create a high level light box and planter while framing the old stone garden wall. Externally the cantilever structure provides a covered seating area. The extension is clad in a charred timber which is complemented by dark internal panelling which links the old and new as well as the internal and external materials. Timber panelling is also reintroduced in to the existing house to create a welcoming hallway and a contrasting dark green snug at the heart of the house.
Recognition
- RIAI Awards 2022 -Selected for Exhibition
- IDI Awards 2021 -Shortlisted
- Irish Architecture Foundations Open House Dublin 2020
