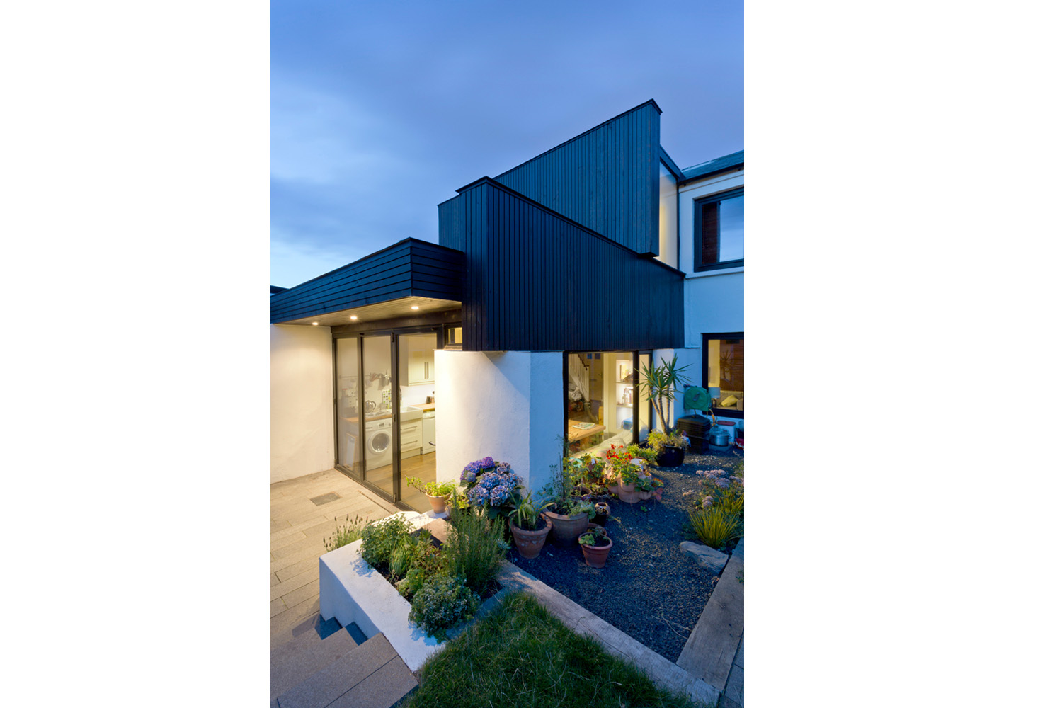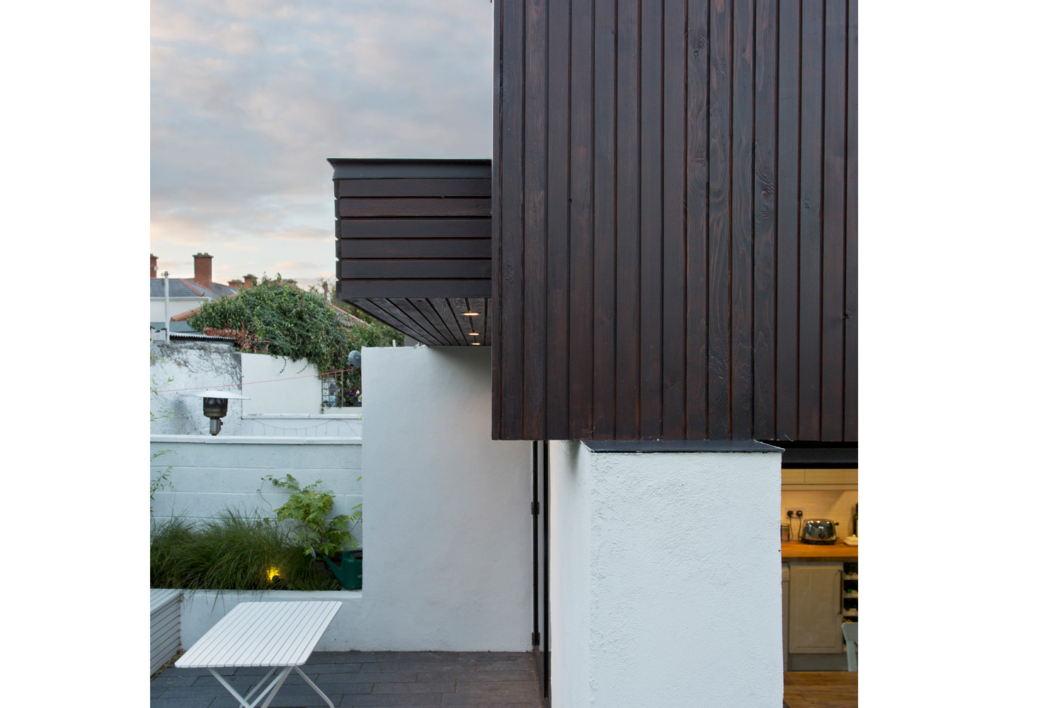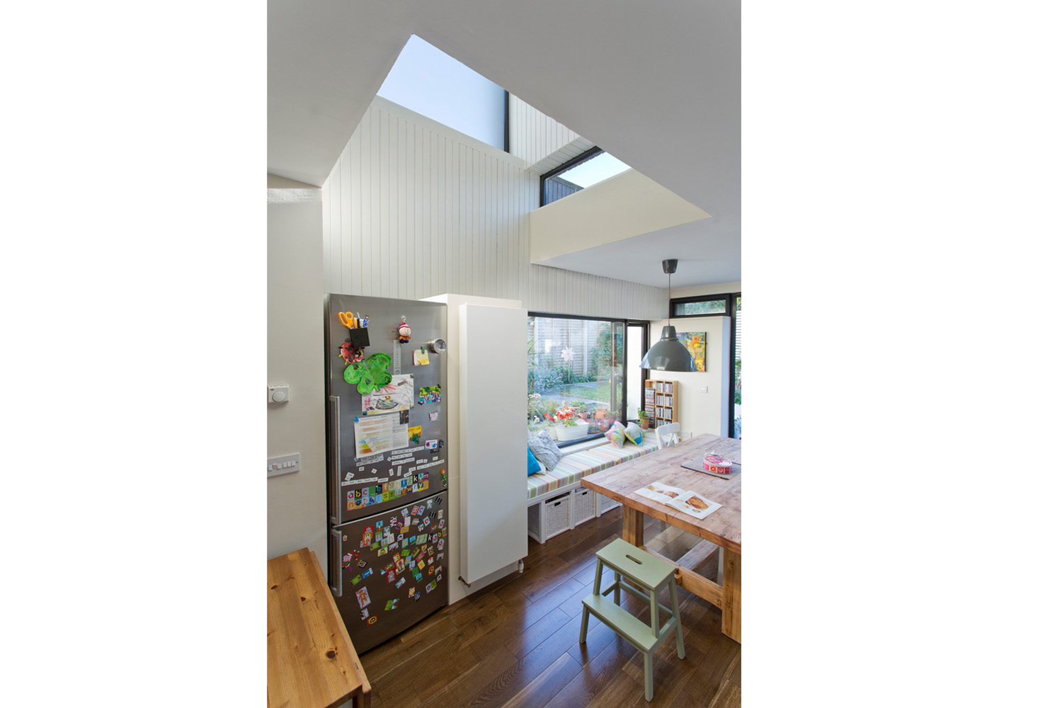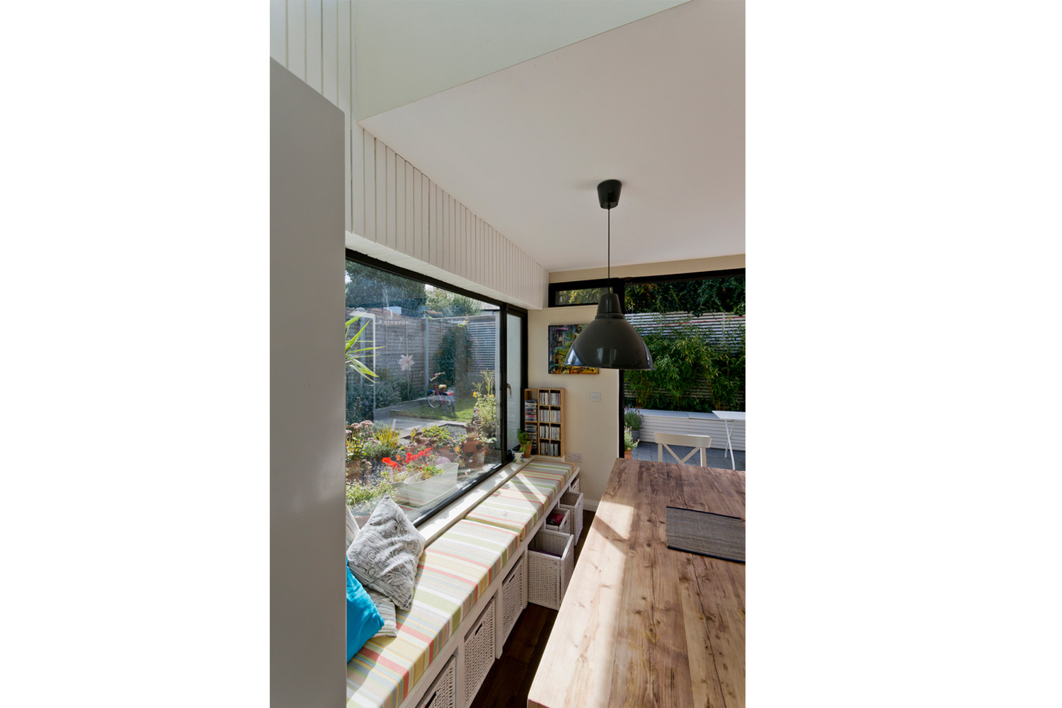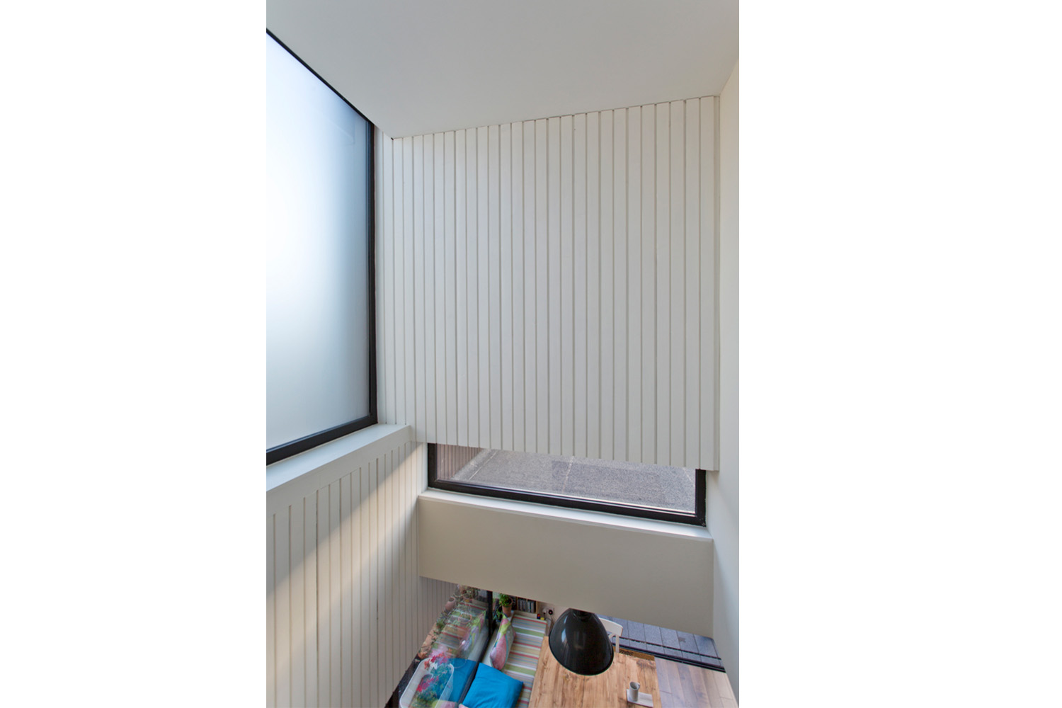Blackpitts
This refurbishment and extension of this artisan dwelling in Dublin 8, which was commended in the House Extension category in the RIAI Irish Architecture Awards 2014,includes the reorganisation of internal layouts and demolition of a poorly constructed rear extension.
The client’s wish was to provide a home for their small family which maximized the available space and light and to engage with the garden while maintaining a sense of privacy.
The design opens up the existing ground floor providing a living space extending into the kitchen and dining areas which are in the ground floor extension. Two bedrooms are provided within the existing first floor with a bathroom pod and void area within the first floor extension. The double height space located at the junction of old and new acts as the heart of the house providing height while capturing and allowing daylight to penetrate the existing house as well as providing a visual connection between first and ground floor.
The massing of the building is conceived as a series of stacked solid elements with glazed spaces between. The relationship of solid and void is configured to control the varying daylighting conditions throughout the day while also defining relationships between the garden and the living spaces.
The rendered masonryground bearing elements root the extension in the site while the stacked elements consist of timber trusses clad in stained timber internally and externally give the building a texture and atmosphere that changes as it reacts with varying sources of natural light and with changing weather conditions.
The challenges of maintaining the simplicity of the original massing were overcome as a result of a very rewarding collaborative process between client, contractor, craftspeople and the design team.
Solar panels provide hot water for the dwelling.
Recognition
- RIAI Irish Architecture Awards 2014- Best Extension-Commended
