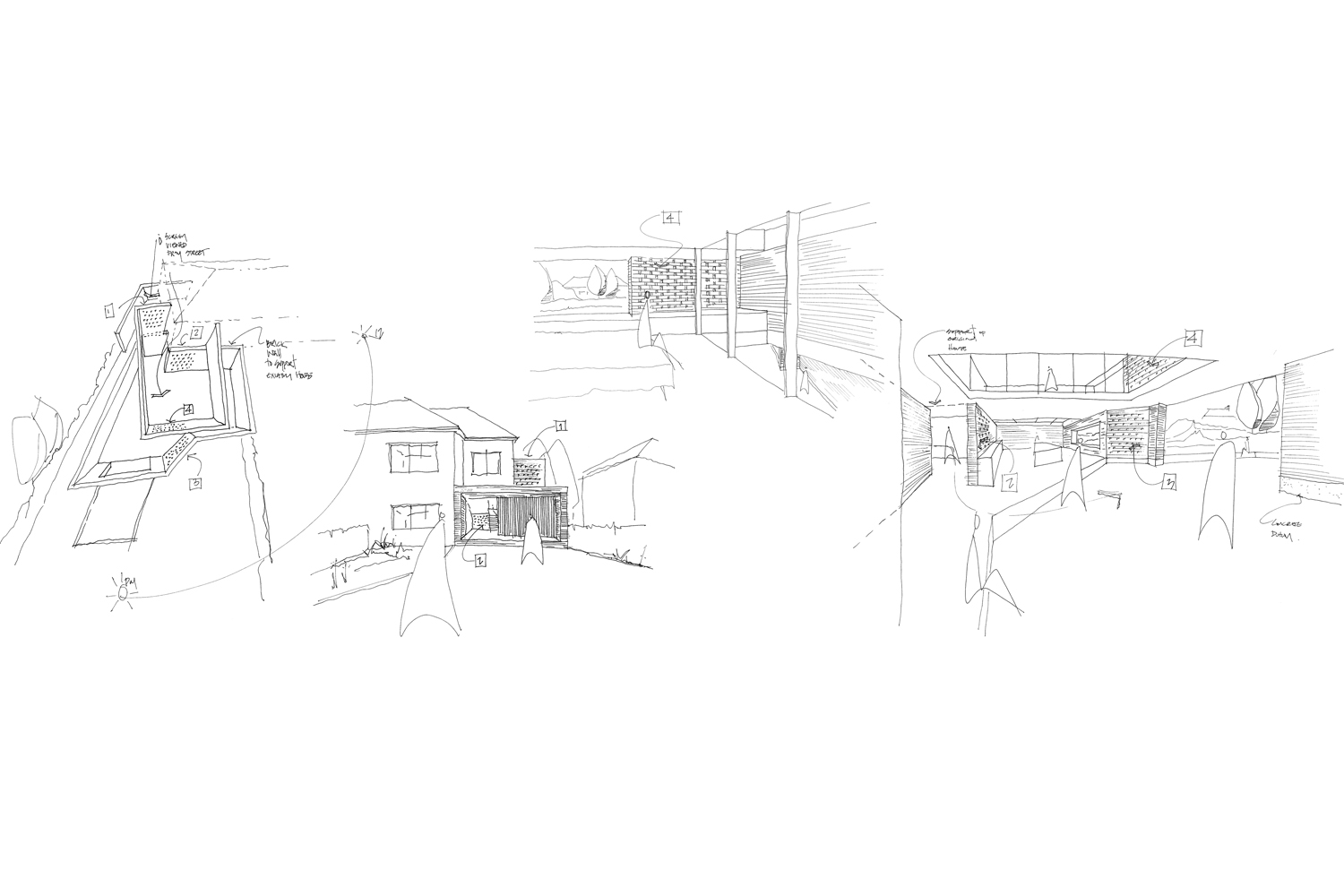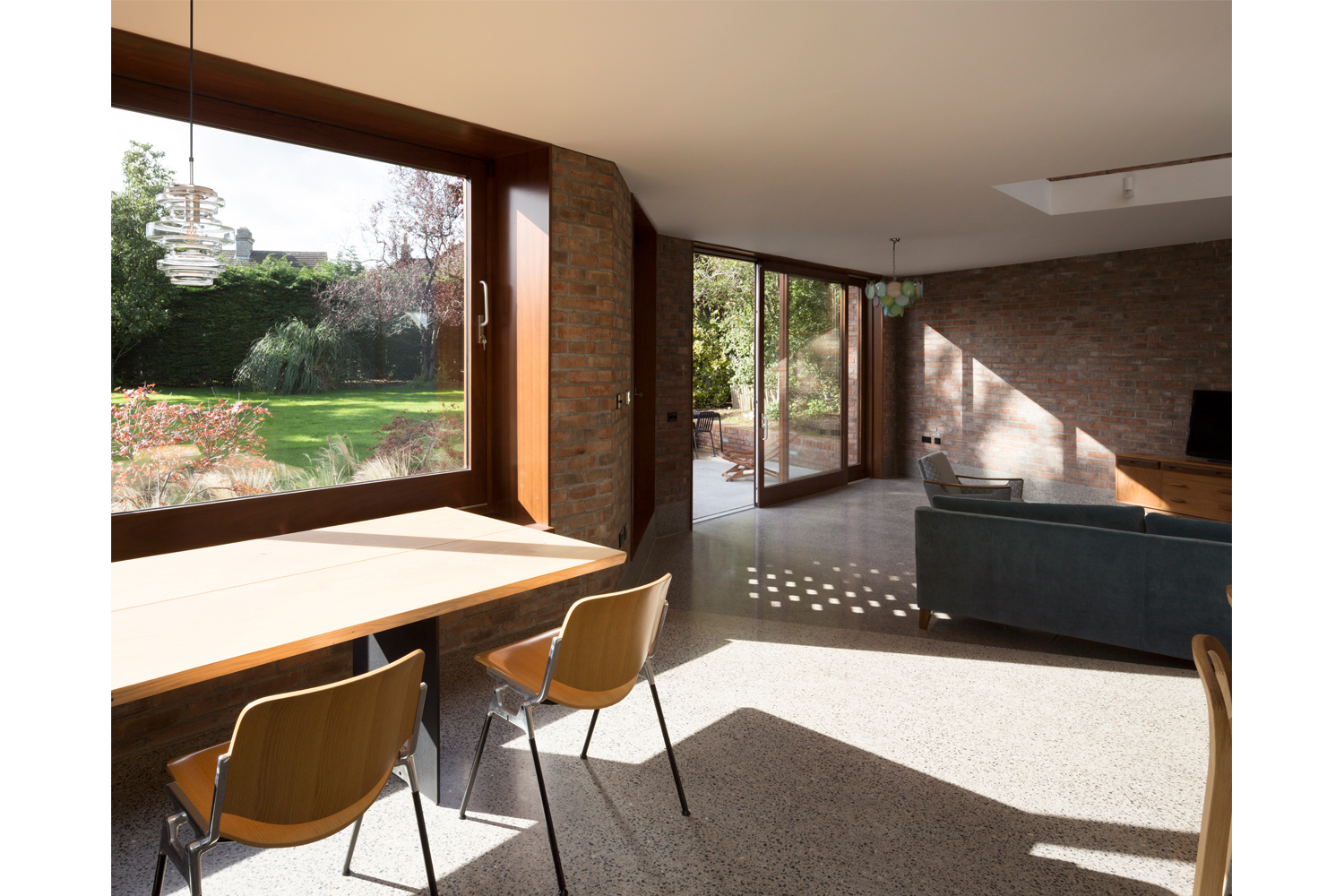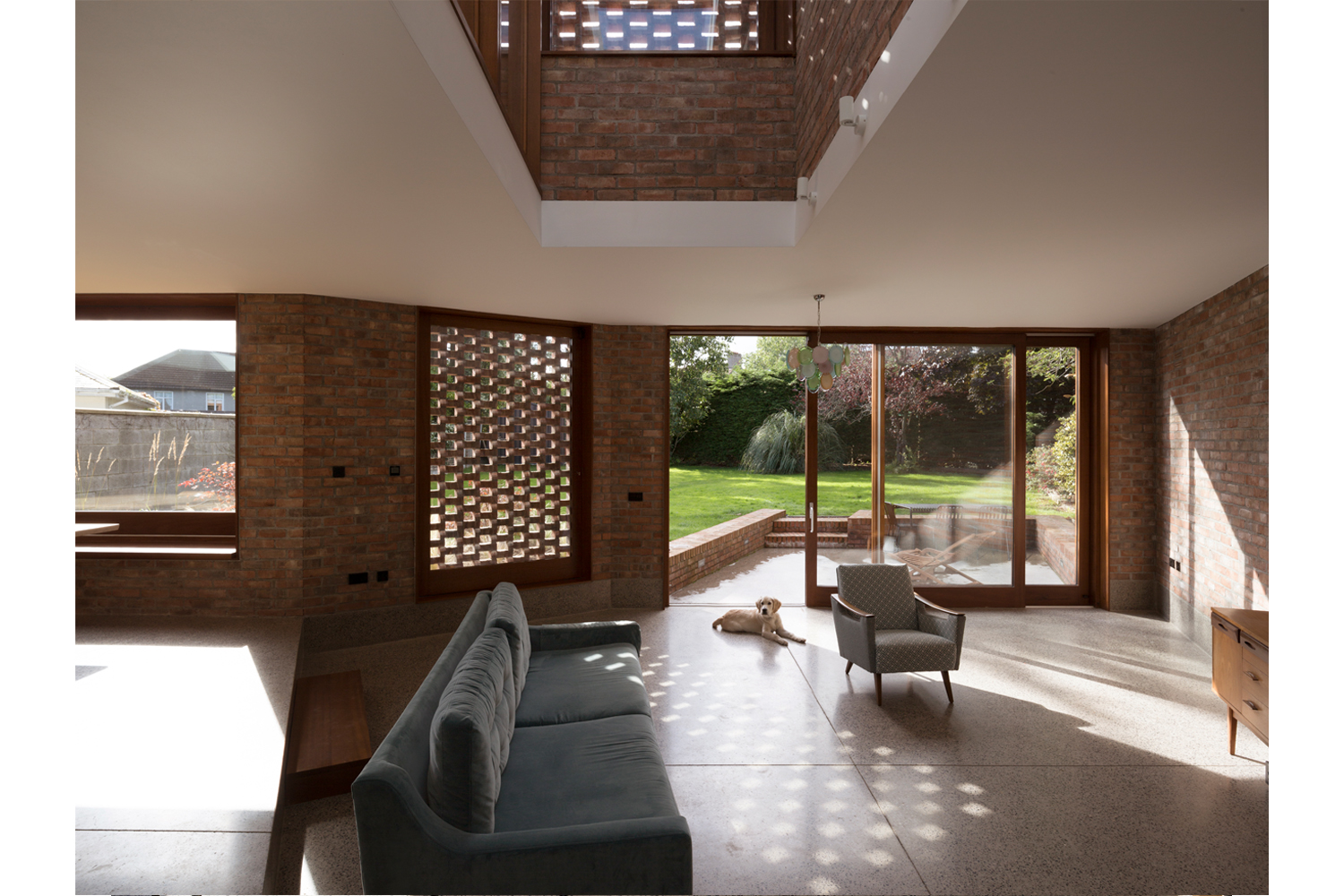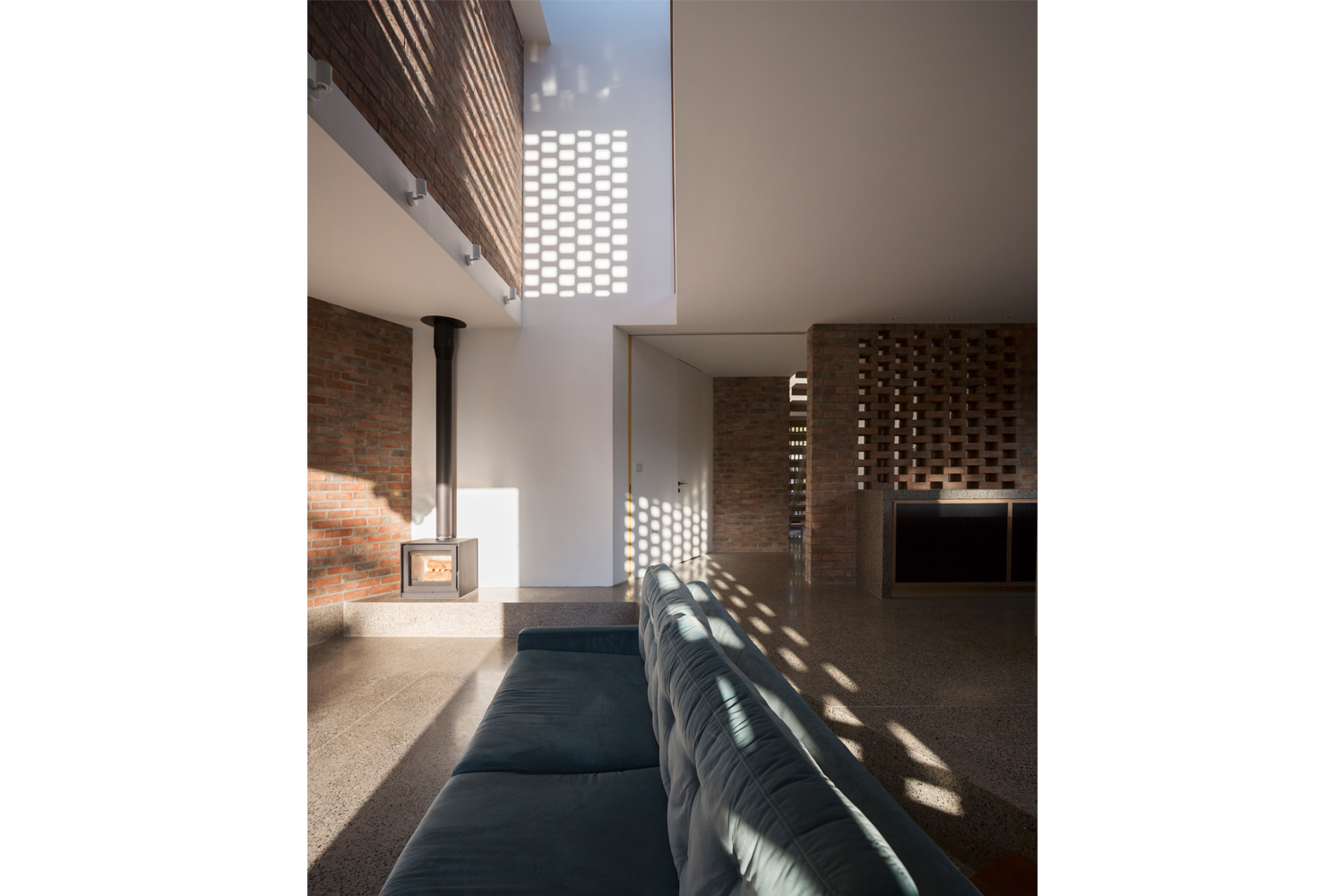Copeland
Renovation and extension of a 1950’s semi-detached house where the new elements are expressed, internally and externally, as a continuous twisting brick ribbon interwoven with, and supporting the original structure.
This new brick structures encloses, at ground floor, a new kitchen, dining and a sunken living area, defined by a polished concrete datum, with a new master bedroom and en-suite at first floor.
The use of brick internally and externally adds warmth and texture and a feeling of permanence and protection as it wraps itself around the owners who in turn, inhabit the structure, sitting in the deep brick window seat or the enlarged concrete heart. Four perforated brick screens guide and orientate the user as the house slowly reveals itself, from a glimpse of the first floor screen on approaching the house and, once passing through the deep brick threshold to the intimacy of the entrance hall, another perforated brick screen delays your journey to the main living space.
The new accommodation, both at ground and first floor is arranged around a large double height space which along with the perforated brick screens, draws dappled daylight deep into the heart of the house. The brick screens to the rear of the house are carefully positioned to maximise the metamorphic potential of sunlight meeting brick and void. As dramatic shadows are cast the atmosphere and materiality of the living spaces are transformed by the sun and its weight somehow dissolves. This transformation changes and surprises throughout the year with the changing position of the sun.
The palette of materials is restrained to concrete floor and datum, brick walls and timber doors, windows, screens and fins giving continuity from front to back door.
Recognition
- IDI Awards 2021 -Shortlisted
- RIAI Irish Architecture Awards 2021- Selected for Exhibition
- Irish Architecture Foundations Open House Dublin 2019









